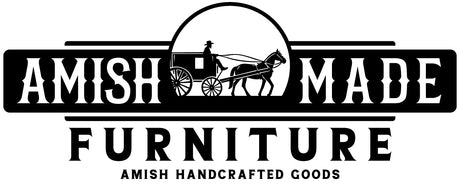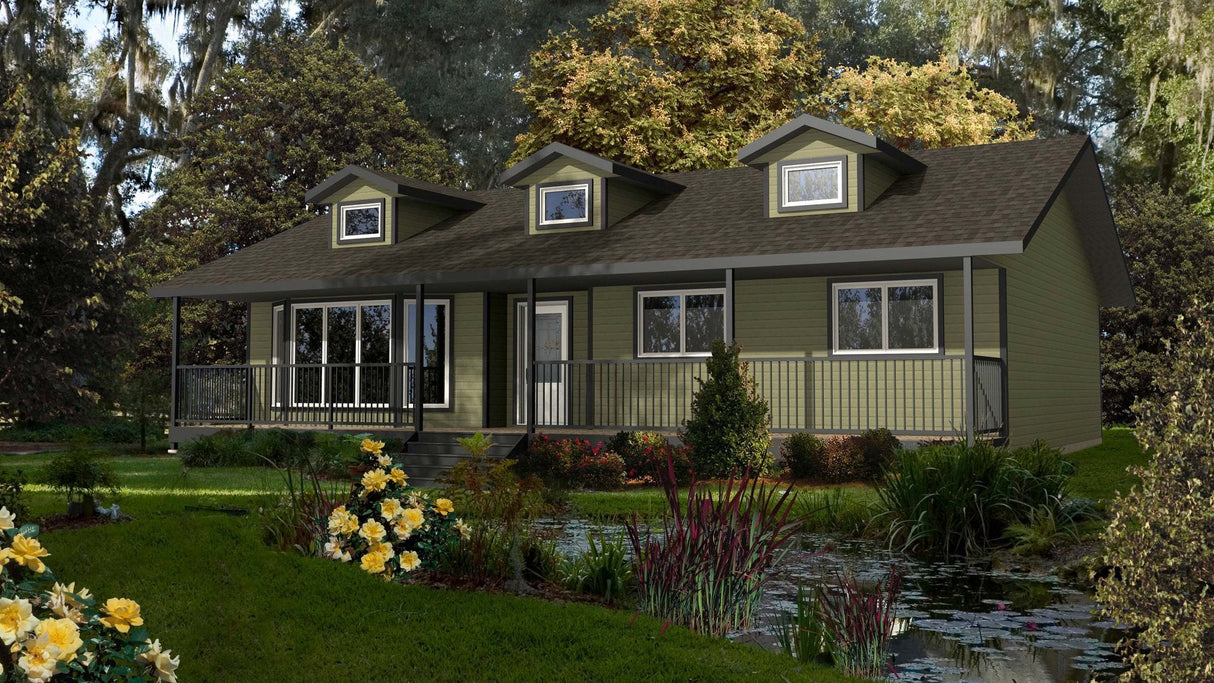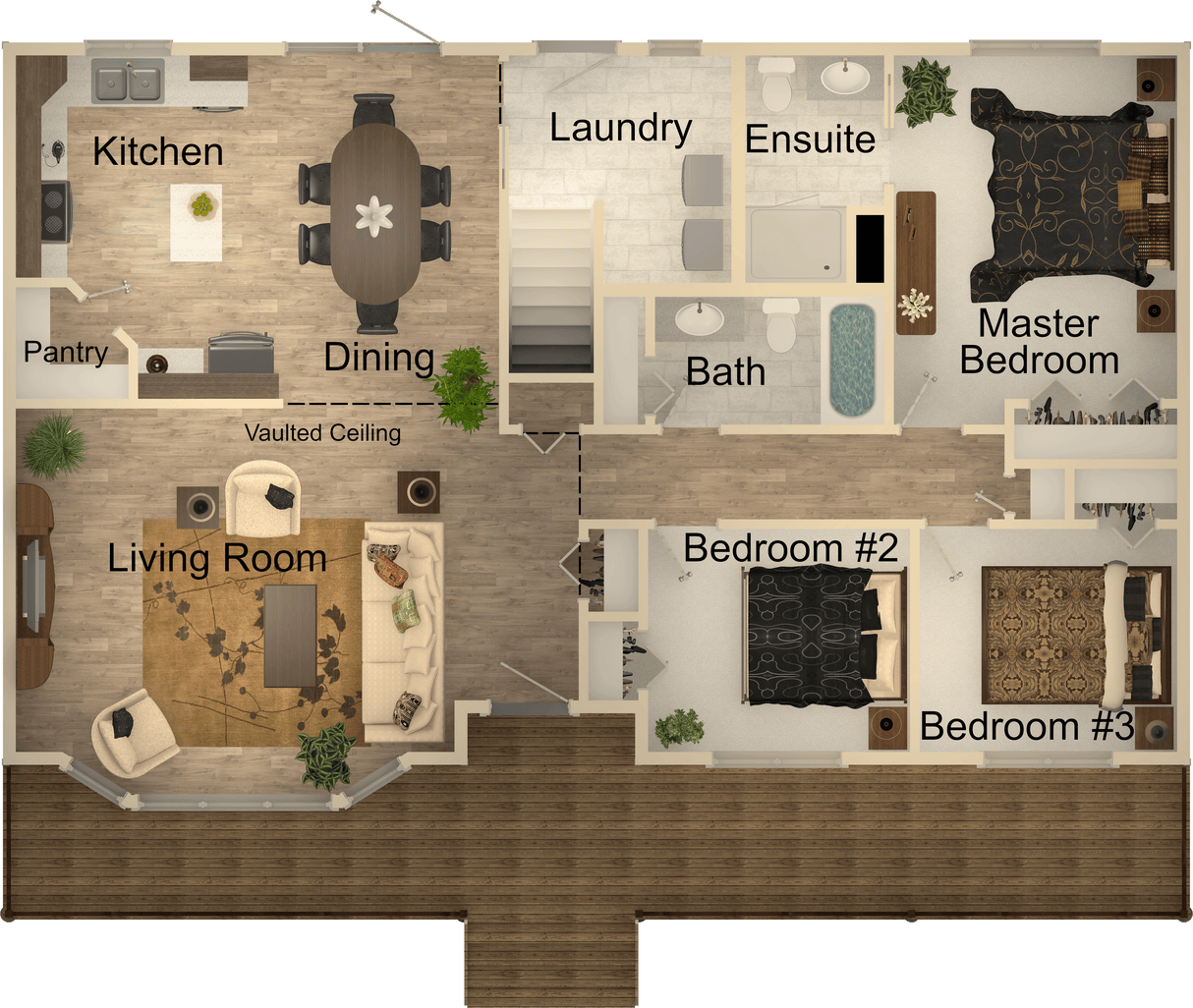Cozy Nook Cottage House Kit - Home Kit
Cozy Nook Cottage House Kit - Home Kit is backordered and will ship as soon as it is back in stock.
Couldn't load pickup availability
Delivery and Shipping
Delivery and Shipping
Add some general information about your delivery and shipping policies.
Amish Handmade Furniture
All of our furniture has had been made by geniune expert amish craftsmen.
Description
Description
Cozy Nook Cottage House Kit – 1,293 Sq Ft 3-Bedroom, 2-Bathroom Bungalow
The Cozy Nook Cottage House Kit offers 1,293 sq ft of living space, featuring a charming 3-bedroom, 2-bathroom layout. This ranch-style bungalow includes decorative dormers, an extended roof for a large front deck, and a kitchen with a walk-in pantry and vaulted ceilings. The main floor laundry is conveniently located near the kitchen and back entrance, making this a perfect home for comfort and functionality.
Floor Plan
1293 SQ. FT.
46'-0"W x 28'-0"D
- Living Room: 16'-11" x 13'-3" / 14'-11"
- Kitchen: 8'-2" x 13'-3"
- Dining: 10'-6" x 13'-3"
- Master Bedroom: 10'-11" x 13'-3"
- Bedroom #2: 10'-1" x 8'-7"
- Bedroom #3: 9'-11" x 8'-7"
Key Features
- Pre-cut trusses, panelized walls, roof trusses, windows, shingles, insulation, drywall, and delivery included.
- Customizable floor plans.
- Built to meet local codes for wind, snow, and hurricane resistance.
For turnkey services or contractor referrals, contact us today.
Turnaround Times and Support
Turnaround time is 14 to 16 weeks. For inquiries, call 502-298-8946 or fill out our contact form for a response within 24 to 48 hours.
Explore Our Home Plans
Browse our extensive selection of home plans, ranging from cozy cottages to expansive designs up to 4,750 sq ft!
SEE FLOOR PLANS AND RENDERINGS BELOW OF A RECENT CUSTOMERS BUILD TO SEE WHAT THE POTENTIAL OF THIS BEAUTIFUL HOUSE KIT LOOKS LIKE WHEN ITS FULLY BUILT!
Payment & Security
Payment methods
Your payment information is processed securely. We do not store credit card details nor have access to your credit card information.






