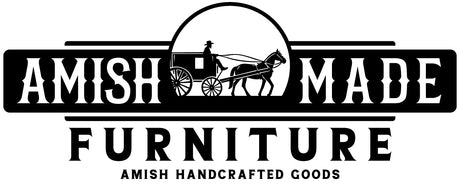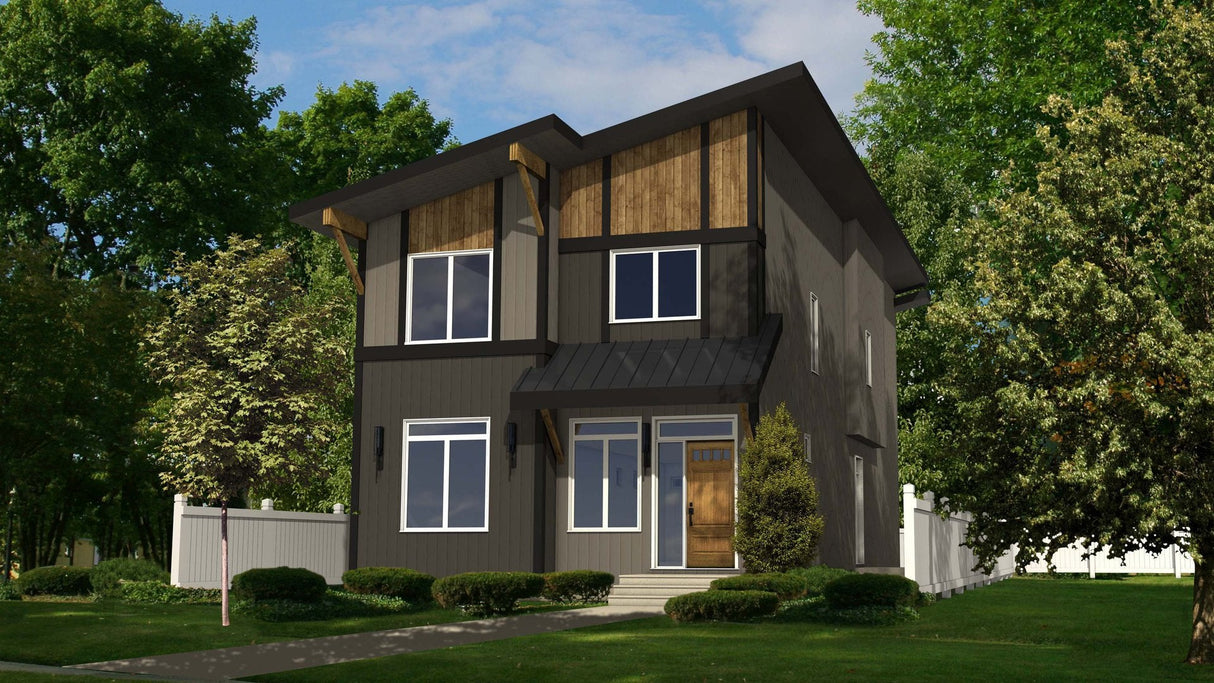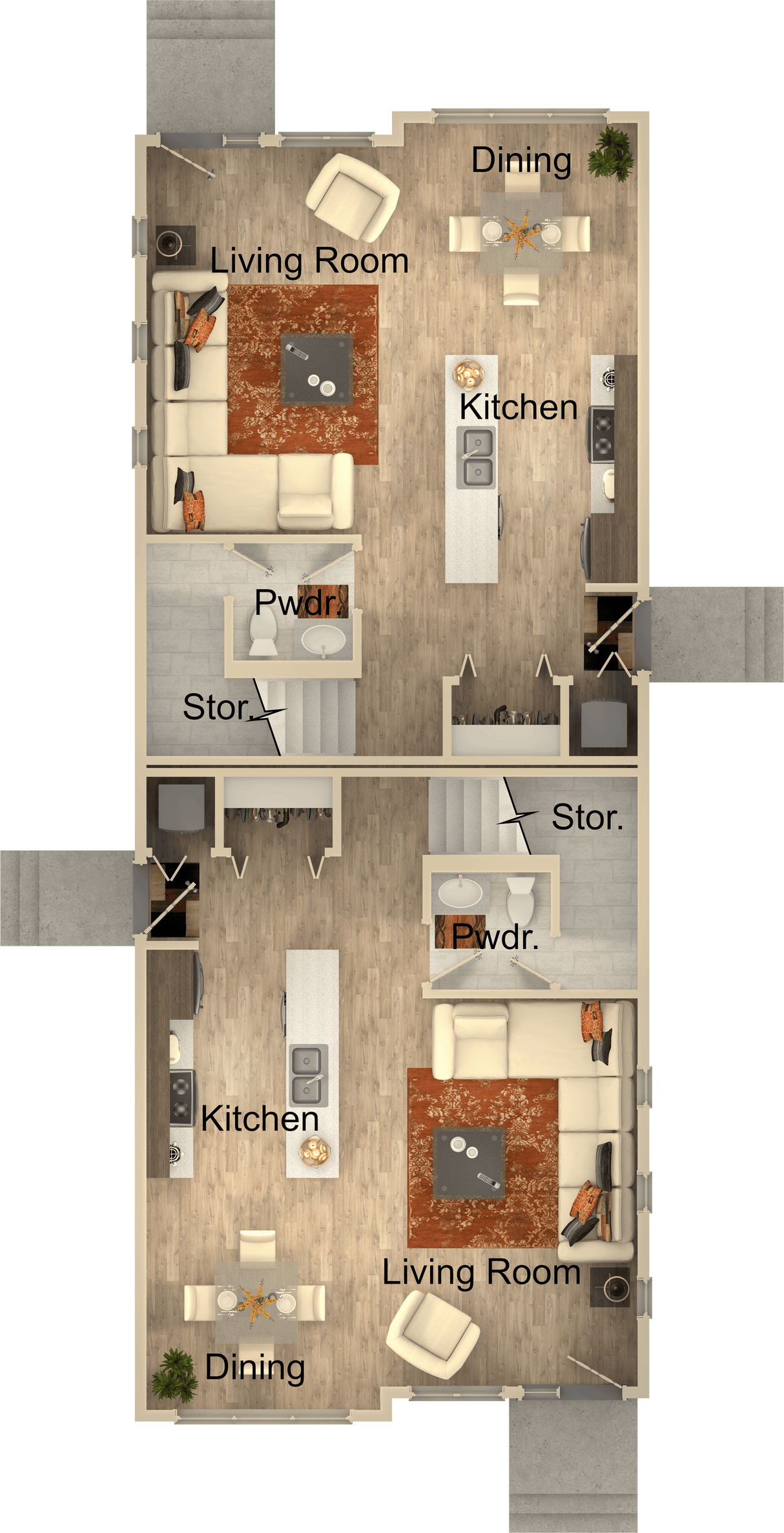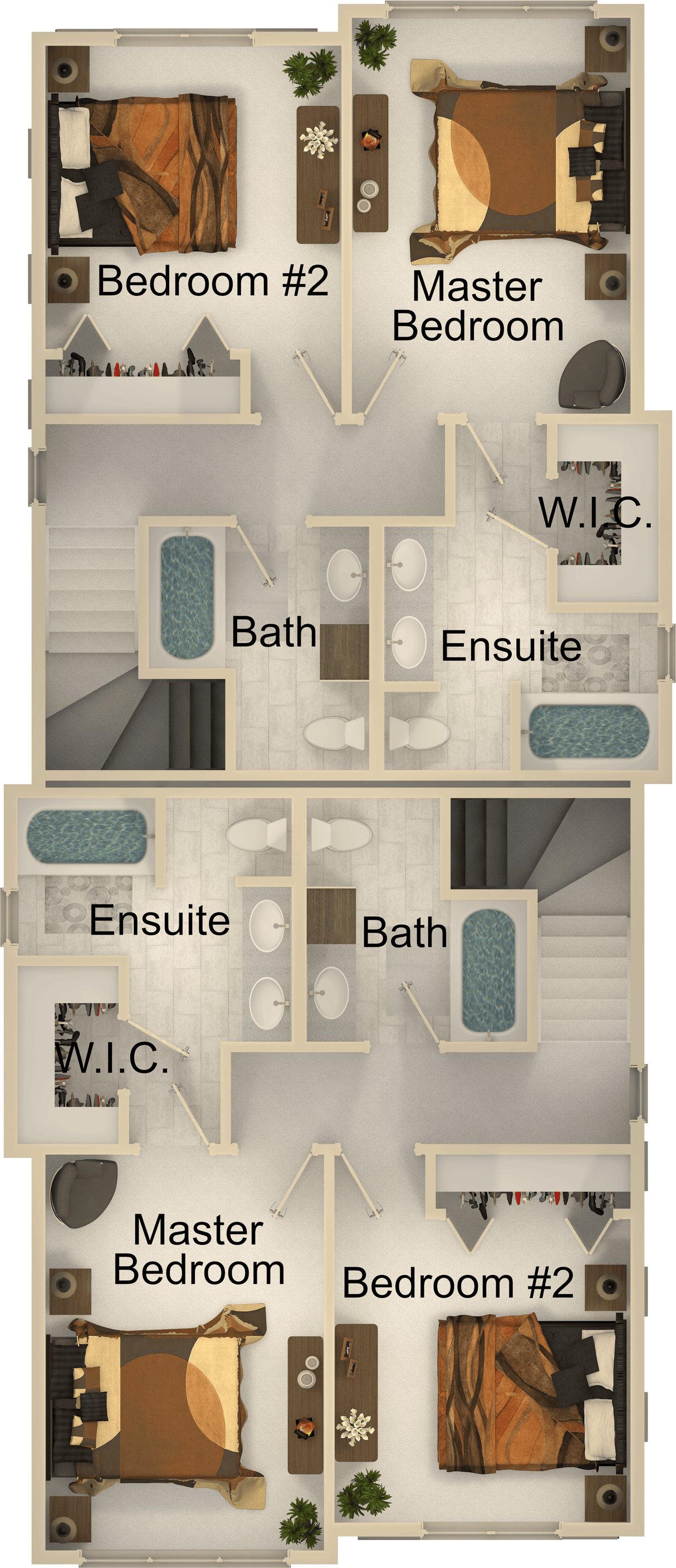Duo Nest Duplex House Kit - Duplex Home Kit
Duo Nest Duplex House Kit - Duplex Home Kit is backordered and will ship as soon as it is back in stock.
Couldn't load pickup availability
Delivery and Shipping
Delivery and Shipping
Add some general information about your delivery and shipping policies.
Amish Handmade Furniture
All of our furniture has had been made by geniune expert amish craftsmen.
Description
Description
The Duo Nest Duplex
Introducing the Duo Nest Duplex, a perfect blend of functionality and cozy living. This charming two-story duplex offers two identical units, each providing 2 bedrooms, 1.5 bathrooms, and efficient living spaces designed for comfort. The Duo Nest is ideal for a variety of uses, from family homes to rental properties, providing a versatile solution for landlords and real estate investors.
With 1210 square feet per unit, this compact yet spacious design offers ample room to live comfortably while optimizing land use. Whether you are looking to create a serene retreat or a high-demand rental, the Duo Nest Duplex offers the best of both worlds.
Square Footage and Dimensions
Main Floor
- Unit A: 1210 SQ. FT.
- Unit B: 1210 SQ. FT.
Unit A: 1210 SQ. FT.
- Overall Dimensions: 22'-0" W x 28'-0" D
- Living Room: 12'-8" x 16'-7"
- Kitchen: 8'-2" x 9'-9"
- Dining Area: 10'-0" x 10'-0"
- Master Bedroom: 10'-0" x 14'-2"
- Bedroom #2: 10'-7" x 10'-10"
Unit B: 1210 SQ. FT.
- Overall Dimensions: 22'-0" W x 28'-0" D
- Living Room: 12'-8" x 16'-7"
- Kitchen: 8'-2" x 9'-9"
- Dining Area: 10'-0" x 10'-0"
- Master Bedroom: 10'-0" x 14'-2"
- Bedroom #2: 10'-7" x 10'-10"
Efficient Living for Any Lifestyle
The Duo Nest Duplex is a great choice for those looking for efficient, affordable, and stylish living. With its space-saving design and practical layout, it’s perfect for small families, rental properties, or a growing real estate portfolio. The Duo Nest combines space optimization with comfortable living, all while reducing construction time and cost.
Choose the Duo Nest Duplex for your next project and enjoy the perfect balance of simplicity, elegance, and functionality!
Key Features
- Includes pre-cut trusses, panelized walls, roof trusses, windows, shingles, insulation, drywall, and delivery.
- Floor plan customization is welcomed to ensure it suits your needs.
- Built to meet local codes for wind, snow, and hurricane resistance.
For turnkey build services or help finding a contractor, contact us today.
Turnaround Times and Support
Turnaround time is 14 to 16 weeks. For inquiries, call 502-298-8946 or fill out our contact form for a response within 24 to 48 hours.
Explore Our Home Plans
Check out our wide variety of home plans, from compact homes to spacious designs up to 4,750 sq ft!
SEE FLOOR PLANS AND RENDERINGS BELOW OF A RECENT CUSTOMERS BUILD TO SEE WHAT THE POTENTIAL OF THIS BEAUTIFUL HOUSE KIT LOOKS LIKE WHEN ITS FULLY BUILT!
Payment & Security
Payment methods
Your payment information is processed securely. We do not store credit card details nor have access to your credit card information.








